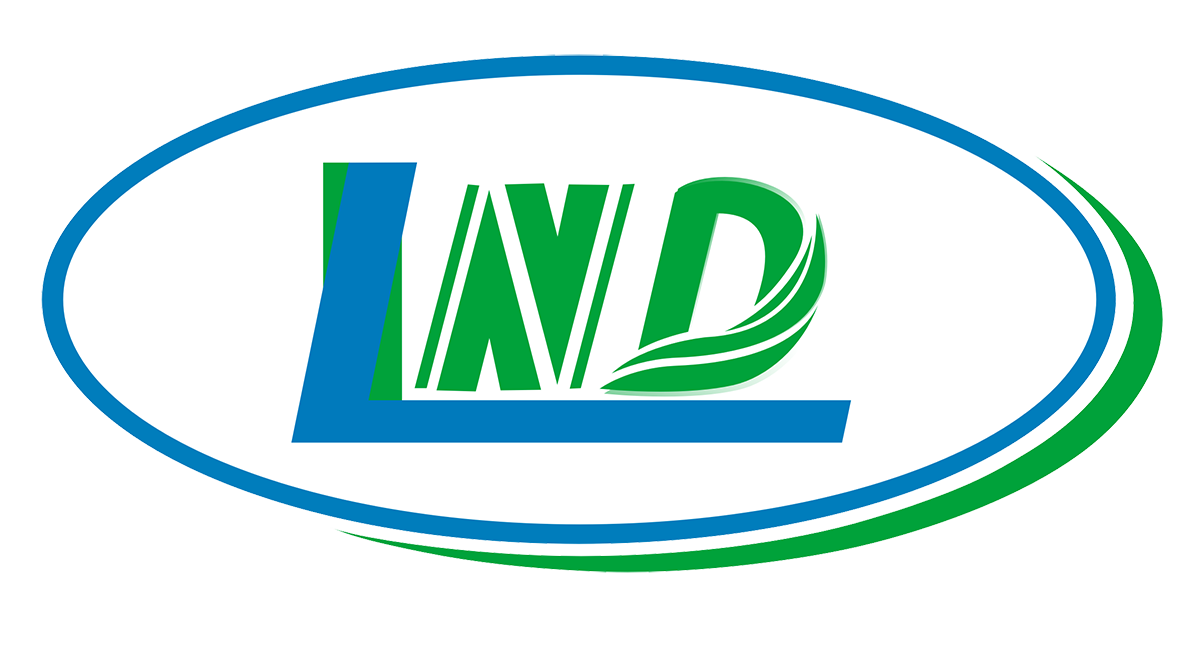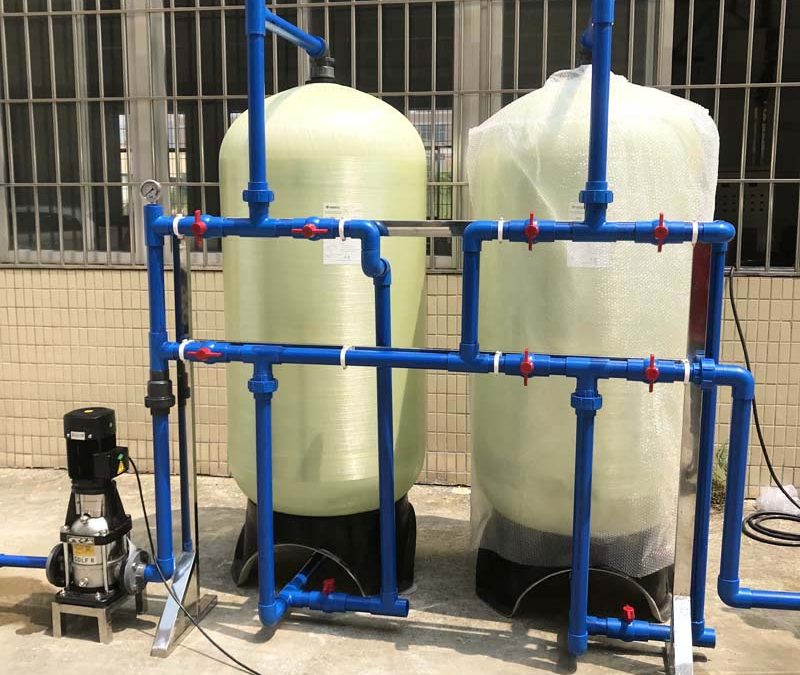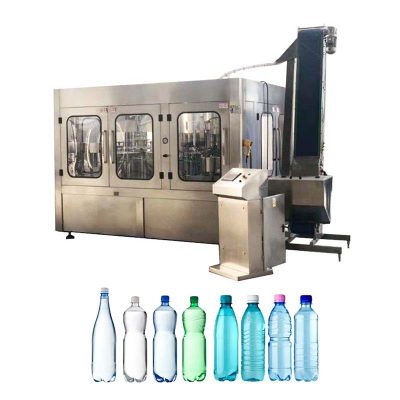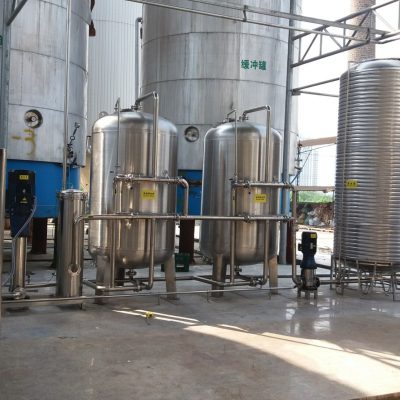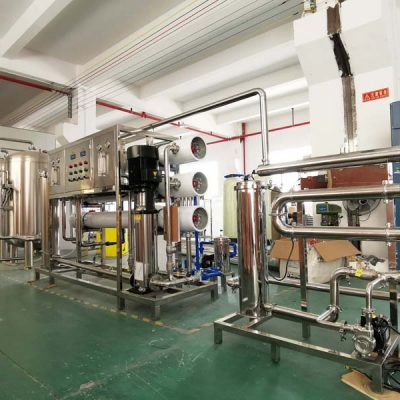Whether in China or around the world to build mineral water plant, we must pay attention to the following points
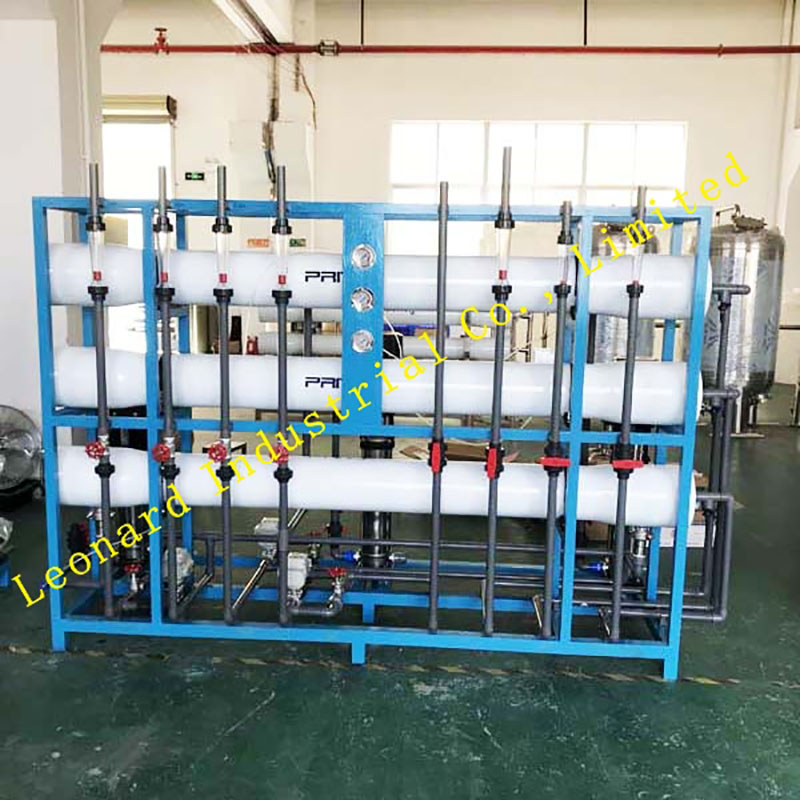
RO water treatment system
November 16, 2019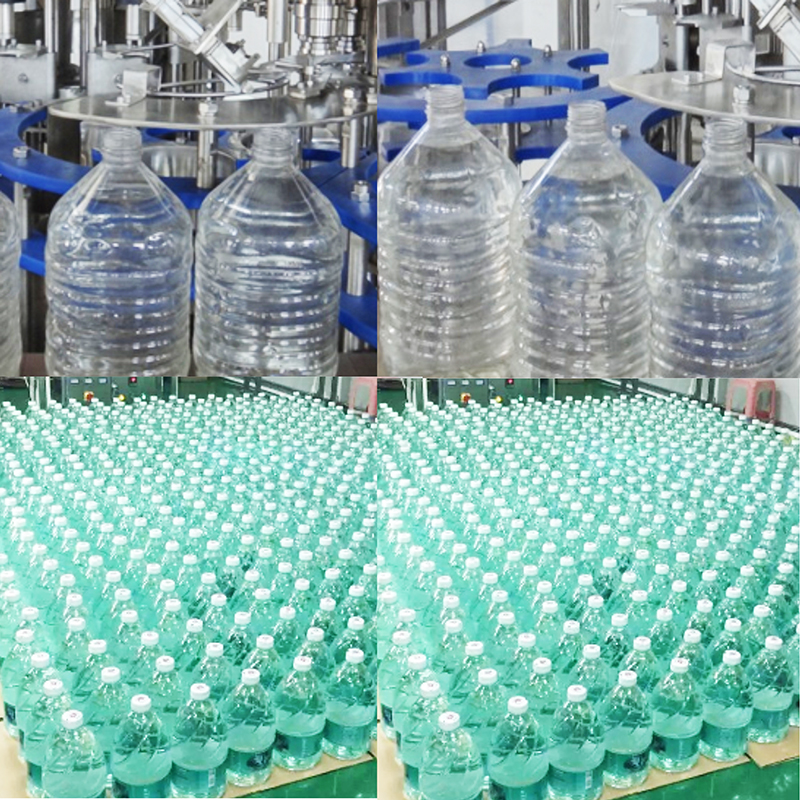
The trend of online consumption of aquatic products is obvious in China
December 13, 2019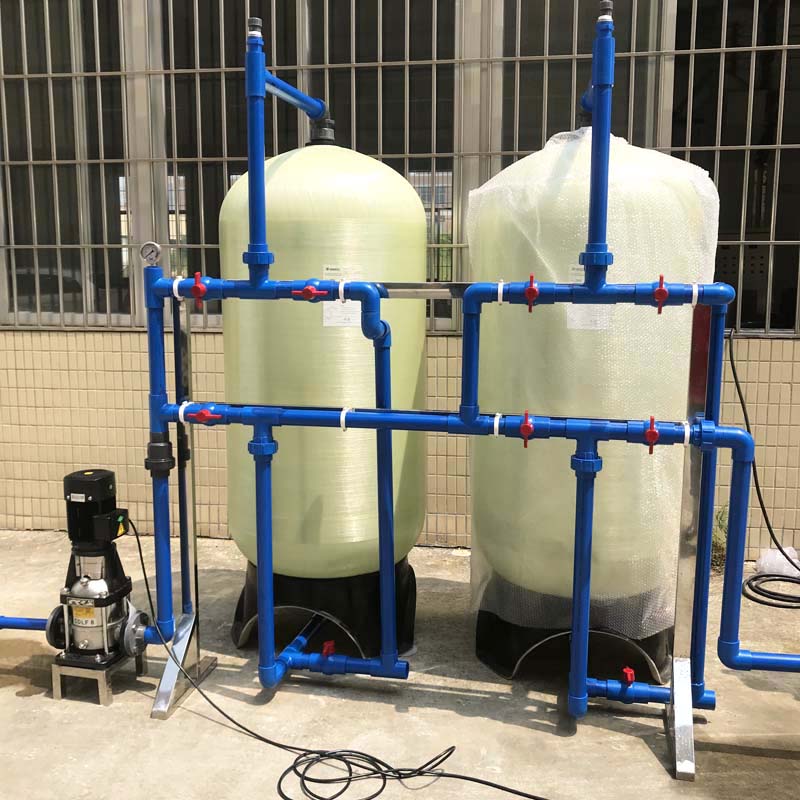
FRP prefilter (1)
Whether in China or around the world to build mineral water plant, we must pay attention to the following points
Mineral water processing plant should meet the following conditions
Location:
The site should be selected in the vicinity of mineral water sources and high terrain, convenient transportation, will not be affected by flood areas.
The factory area shall not be surrounded by dust, smoke, ash, harmful bodies, radioactive substances and other diffuse pollution sources, there shall be no insects a large number of potential sites.
The production area between the building and the outer road or road should be 15-20m protective zone.
Layout:
The layout of buildings, equipment and process to connect reasonably, building structure is perfect, to meet the production process and quality and hygiene requirements.
The production area layout to comply with the process, reduce round-trip and round-trip, to avoid the flow of people logistics mixed cross.
Road:
The factory road should be easy to clean concrete, asphalt and other hard materials laid, the road surface is flat, not water.
Greening:
Between the plant, between the plant and the road between the green belt. The exposed ground in the factory area should be greened.
Plant and facilities
The per capita footprint in the production workshop shall not be less than 2.0m2 (excluding equipment area).
The ground should be used non-seepage water, non-absorbent, non-toxic, non-slip materials, the ground should be seamless, easy to clean and disinfect. The ground should have an appropriate slope (1.0% to 1.5% appropriate) and have a good drainage system.
The wall should be selected light color, anti-mold, anti-penetration, non-toxic material spout and coating, the surface should be smooth and smooth, easy to rinse disinfection. The top corner, corner, and ground angle are curved to prevent dirt from accumulating and easy to clean.
The ceiling should be selected not absorbwater, surface finish, mold- and leak-proof light-colored material cover or decoration, to have a proper slope, in the structure can play a less condensate drop effect.
Doors and windows should be tight, the use of non-deformation, corrosion-resistant materials made. If there is an inner window sill should be tilted 45 degrees. Doors and windows must be equipped with effective anti-mosquito, fly, insect facilities. Doors should be automatically closed and closed.
The workshop must be installed ventilation equipment, the flow of air flow should avoid from non-clean areas to clean areas. The vents must be fitted with corrosion-resistant guards that are easy to clean and replace, air intakes must be more than 2m above the
The workshop or work surface should have sufficient natural light or artificial lighting. The illumination of the working surface of the processing site should not be less than 220lx; lamps installed above the production line in the workshop must have safety guards to prevent the luminaires from breaking and contaminating the product.
The workshop overhead pipe fittings and chutes, etc. Must be easy to clean, can prevent dust accumulation, coagulation and mold.
Cleaning and filling workshop should be closed and set up air purification devices, air temperature regulation devices and air disinfection facilities.
Should use reasonable mechanical ventilation facilities to ensure that the flow of air from the clean area to the non-clean area.
Cleaning workshop should be 100,000 clean plant, filling workshop should be 1000 level clean plant, or the whole room 10000 level, production line local 100 level.
clean plant design and construction should meet the requirements of gbj73.
Filling workshop building structure and internal facilities should be moisture-proof, dust-proof, easy to clean and disinfect.
Clean workshop entrance outside should be equipped with personnel and materialpurification facilities.
Wastewater and waste discharge systems
Must be equipped with wastewater, waste discharge system.
All wastewater drainage pipes (including sewers) must be able to meet the requirements of peak waste discharges and should be constructed in such a way as to avoid contamination of mineral water.
Before removing waste from the plant, there should be an closed waste storage facility, which should be designed to prevent the invasion of harmful animals and insects, and to avoid natural mineral water and plant environment pollution.
Equipment, tools and pipes
Where contact with the filling of mineral water equipment, tools and pipes, must be non-toxic, odor-free, corrosion-resistant, easy to clean not change the original natural mineral water quality of materials (suitable for stainless steel materials), the surface should be smooth, no adsorption, no pits, no peeling, no cracks.
With the filling of mineral water contact equipment, pipes should be round, no dead corner, no blind end, not easy to build scale, no leakage, easy to remove, clean and disinfect.
Filling mineral water and other production water transmission pipes and equipment should be completely separated from each other, no cross-angle, different uses of water supply pipes should be painted without barrel color, to show the difference.
Sanitation
Hand washing facilities should be set in the workshop import and workshop in the appropriate place, its switch should be non-manual, the tap according to 1 per 10 people set, and not less than 2.
Hand washing facilities should also be equipped with off-duty detergent and disinfectant dispenser and hand-held devices (hot air, disinfection paper towels, etc.).
The production workshop import must have with the channel and other wide, 1.5m long shoes and boots disinfection facilities.
Equipment and equipment disinfection facilities
The production workshop should be equipped with equipment and tools disinfection facilities. Cleaning and disinfection of equipment and pipes is recommended using a CIP(1) cleaning system.
Dressing room
Must be equipped with the number of staff corresponding to the storage wardrobe, shoe rack. The dressing room should be connected to the production floor.
Must be equipped with a number of staff to match the number of shower room, shower room according to each shift staff per 20 people set up, and not less than 2.
The shower room should be set up ventilation and exhaust facilities to maintain relative negative pressure, if necessary, set up heating equipment.
Toilet
The production workshop toilet should be set on the outside of the workshop, and all for flush, with hand-washing facilities and hand-washing equipment, its entrance may not be right to the workshop door, to avoid the channel of its sewage pipe should be separated from the workshop drainage pipe.
